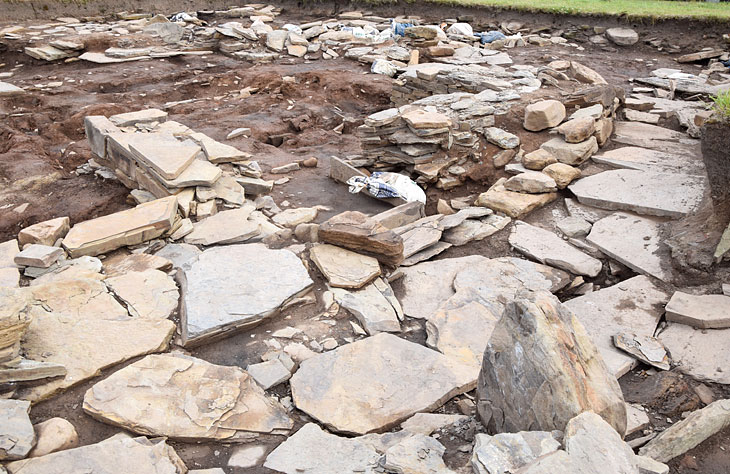Structure Sixteen

The heavily truncated remains of Structure Sixteen sit directly to the south of Structure Fourteen in Trench P.
Measuring approximately five metres by three metres, and aligned north-west to south-east, this small building was likely an outbuilding associated with Fourteen.
The entrances to both structures faced each other, bringing to mind the arrangement noted at Houses Two and Nine at the Barnhouse settlement, c450 metres to the east-south-east.
Not only is Structure Fourteen almost identical in layout to House Two, but both were probably contemporary, dating to c3100BC.


Like House Nine at the Barnhouse settlement, Structure Sixteen had a central hearth and its western wall was also curved. It’s eastern wall, however, lay outside the trench boundary and remains unexcavated.
Only one occupation deposit was found within Structure Sixteen – a rammed clay floor – suggesting the building was not used regularly. Above this were layers of rubble associated with the building’s demolition. These were contemporary with rubble layers outside Structure Fourteen, indicating that both buildings were dismantled at the same time.






A large decorated orthostat incorporated into the entrance area of Sixteen may pre-date the building’s construction, perhaps one of a number of north-south aligned stones noted on site.















